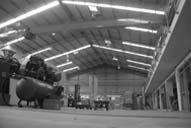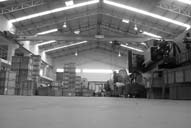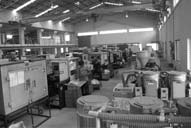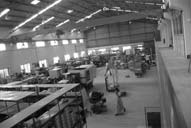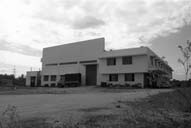Autoplast
- A factory building for an injection moulding unit of 13770 Sq.mts.
- Specifications included vacuum dewatered flooring and crane. Has a mezzanine floor for administration and back office work. Provision for future expansion.
- Ground Floor 13100 Sq.mts., Mezzanine Floor 340 Sq.mts., Terrace Floor 330 Sq.mts.
| Built up area | : | 13770 Sq.M. |

